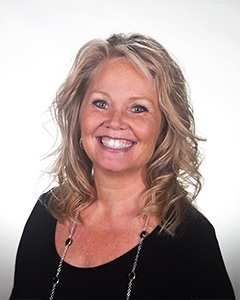For Sale: North Oaks MLS# 6620889


































































































Active
NEW!
$875,000
Single Family: 1 Story
3 br • 3 ba • Built 2003
3,041 sqft • 2.29 acres
White Bear Lake schools
MLS# 6620889

Ask Danea:
Ask the Agent℠
Thank You!
An agent will be in contact with you soon to answer your question.
Property Description
FSF taken from blueprints. Fireplace flames in property photos have been digitally added. Designed by architect Robert Gerloff and constructed by custom builder Cates Fine Homes, this artistic Scandinavian farmhouse graciously unfolds as an intricately crafted series of structures with singular striking roof lines, dramatic overhangs, soaring volume and warmly differing exterior textures with masterfully placed, uniquely individual apertures - creating a one-of-one architectural residence that seamlessly melds into its spectacular prairie and woodland setting. Perfectly perched atop a picturesque knoll, the extended driveway dramatically cuts through beautiful prairie, providing a strong sense of place and enduring relationship to the spectacular setting and Mother Nature. Voluminous light-infused interior spaces, walls of windows, purposely extended sight-lines, warm woods and stones, custom finishes and built-ins, centralized kitchen, tranquil treehouse-like primary retreat with spa-inspired bathroom, inviting three-sided glass walled office, stylish screened porch engulfed by nature, creative breezeway that connects garage to house, harmoniously scaled family room, geothermal, in-floor heating and sought-after main floor living. Overlooking a scenic wetland, surrounded by picturesque prairie grass and wonderful woodlands - exquisitely placed to maximize privacy, and through expansive glass, create a seamless continuity between interior and exterior - bringing the outdoors in and offering the ultimate tranquility. A warm and inviting architect designed nature sanctuary like no other, located in coveted North Oaks - expansive nature trails, hiking, biking, running, cross-country skiing, community gathering and recreational areas, golf, verdant parks and Pleasant Lake Beach. Minutes to shopping, restaurants, cafes, grocery and much more. Featured in Architecture Minnesota magazine and Star & Tribune.
Listing
Listing Status:
Active
Contingency:
None
List Price:
$875,000
Price per sq ft:
$288
Property Type:
Single Family
City:
North Oaks
Garage Spaces:
3
County:
Ramsey
Year Built:
2003
State:
MN
Property Style:
1 Story
Zip Code:
55127
Interior
Bedrooms:
3
Bathrooms:
3
Finished Area:
3,041 ft2
Total Fireplaces:
1
Living Area:
3,041 ft2
Common Wall:
No
Appliances Included:
- Central Vacuum
- Cooktop
- Dishwasher
- Disposal
- Dryer
- Exhaust Fan
- Refrigerator
- Stainless Steel Appliances
- Wall Oven
- Washer
- Water Softener Owned
Fireplace Details:
- Gas
- Living Room
Basement Details:
- Daylight/Lookout Windows
- Drain Tiled
- Finished
- Sump Pump
- Tile Shower
Exterior
Stories:
One
Garage Spaces:
3
Garage Dimensions:
27x22
Garage Size:
294 ft2
Air Conditioning:
Geothermal
Foundation Size:
1,512 ft2
Handicap Accessible:
None
Road Responsibility:
Association Maintained Road
Heating System:
Geothermal
Parking Features:
- Asphalt
- Attached Garage
- Garage Door Opener
Shared Amenities:
- Beach
- Dock
- Tennis Court(s)
- Trail(s)
Unit Amenities:
- Ceiling Fan(s)
- Kitchen Center Island
- Main Floor Primary Bedroom
- Porch
- Primary Bedroom Walk-In Closet
- Vaulted Ceiling(s)
- Walk-In Closet
- Washer/Dryer Hookup
Road Frontage:
- No Outlet/Dead End
- Paved Streets
- Private Road
Exterior Material:
- Fiber Cement
- Shake Siding
- Stucco
- Wood Siding
Roof Details:
Age 8 Years or Less
Rooms
1/4 Baths:
None
Full Baths:
1
Half Baths:
1
3/4 Baths:
1
Bathroom Details:
- 3/4 Primary
- Double Sink
- Full Basement
- Main Floor 1/2 Bath
Dining/Kitchen:
Separate/Formal Dining Room
| Main Level | Size | Sq Ft |
|---|---|---|
| Living Room | 18 x 22 | 396 |
| Kitchen | 16 x 13 | 208 |
| Dining Room | 15 x 9 | 135 |
| Office | 16 x 11 | 176 |
| Bedroom 1 | 18 x 14 | 252 |
| Screened Porch | 12 x 12 | 144 |
| Laundry | 11 x 9 | 99 |
| Breezeway | 12 x 8 | 96 |
| Lower Level | Size | Sq Ft |
|---|---|---|
| Bedroom 2 | 17 x 11 | 187 |
| Bedroom 3 | 11 x 9 | 99 |
| Family Room | 32 x 20 | 640 |
Lot & Land
Acres:
2.29
Geolocation:
45.085316, -93.065815
Lot Dimensions:
Unknown
Restrictions:
- Architecture Committee
- Mandatory Owners Assoc
- Other
- Right of first Refusal
Zoning:
Residential-Single Family
Lot Description:
Many Trees
Schools
School District:
624
District Phone:
651-407-7500
Financial & Taxes
Tax Year:
2025
Annual Taxes:
$9,432
Lender-owned:
No
Assessment Pending:
Yes
Taxes w/ Assessments:
$9,690
Association Fee Required:
Yes
Association Fee:
$2,005
Association Fee Frequency:
Annually
Association Fee Includes:
- Beach Access
- Dock
- Other
- Professional Mgmt
- Recreation Facility
- Shared Amenities
Association Company:
RowCal
Association Company Number:
763-333-7490
Miscellaneous
Fuel System:
Other
Sewer System:
City Sewer/Connected
Water System:
City Water/Connected
Mortgage Calculator
Use this calculator to estimate your monthly mortgage payment, including taxes and insurance. Simply enter
the price of the home, your down payment and loan term. Property taxes are based on the last
known value for this property or 0.012 of property
price when data is unavailable. Your interest rate and insurance rates will vary based on
credit score, loan type, etc.
This amortization schedule shows how much of your monthly payment will go towards the principle and how
much will go towards the interest.
| Month | Principal | Interest | P&I | Balance |
|---|---|---|---|---|
| Year | Principal | Interest | P&I | Balance |
Local Home Mortgage Professionals
Listing provided by RMLS,
courtesy of Coldwell Banker Realty.
Disclaimer: The information contained in this listing has not been verified by TheMLSonline.com and should be verified by the buyer.
Disclaimer: The information contained in this listing has not been verified by TheMLSonline.com and should be verified by the buyer.



