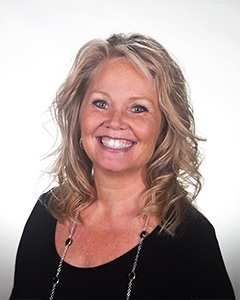For Sale: Northfield MLS# 6714656




































































































Active
NEW!
$449,000
Condo/Townhome: Side x Side
3 br • 3 ba • Built 2006
2,383 sqft • 0.21 acres
Northfield schools
MLS# 6714656

Ask Danea:
Ask the Agent℠
Thank You!
An agent will be in contact with you soon to answer your question.
Property Description
Welcome to the beautiful Park Pointe Townhomes. Located just a couple minutes from historic downtown Northfield, and a few blocks from 50 north, this well designed and meticulously cared for townhome is loaded with quality features, updates and upgrades. This 3 bedroom, 3 bath ranch style townhome has all of the living facilities on the main level, and has 2, 383 finished square feet of living space. The kitchen has gorgeous custom made cherry cabinetry, granite countertops, high end stainless steel appliances, and Acacia hard wood floors. New Pella windows were installed in 2023, a new roof in 2021, and the lower level was professionally finished in 2020. There are two decks with maintenance free ultra decking, and the upper deck has its own sun setter shade for a little shade on those hot summer days. The lower level bathroom has in floor heat, and the primary bedroom has a large walk closet. The LG washer and dryer were new in 2019, and there's an antenna in the attic for free TV! This is a very beautiful home in a great location with a lot of fantastic amenities.
Listing
Listing Status:
Active
Contingency:
None
List Price:
$449,000
Price per sq ft:
$188
Property Type:
Condo/Townhome
City:
Northfield
Garage Spaces:
2
County:
Rice
Year Built:
2006
State:
MN
Property Style:
Side x Side
Zip Code:
55057
Subdivision Name:
Park Pointe Twnhms
Interior
Bedrooms:
3
Bathrooms:
3
Finished Area:
2,383 ft2
Total Fireplaces:
1
Living Area:
2,383 ft2
Common Wall:
Yes
Appliances Included:
- Air-To-Air Exchanger
- Dishwasher
- Dryer
- Gas Water Heater
- Microwave
- Range
- Refrigerator
- Stainless Steel Appliances
- Washer
Fireplace Details:
Gas
Basement Details:
Block
Exterior
Stories:
One
Garage Spaces:
2
Garage Dimensions:
20x22
Garage Size:
438 ft2
Air Conditioning:
Central Air
Foundation Size:
1,402 ft2
Handicap Accessible:
None
Road Responsibility:
Association Maintained Road
Heating System:
Forced Air
Parking Features:
Attached Garage
Unit Amenities:
- Deck
- Hardwood Floors
- Primary Bedroom Walk-In Closet
- Sun Room
- Tile Floors
- Walk-In Closet
Road Frontage:
Private Road
Exterior Material:
- Brick/Stone
- Vinyl Siding
Roof Details:
Age 8 Years or Less
Rooms
1/4 Baths:
None
Full Baths:
1
Half Baths:
None
3/4 Baths:
2
Bathroom Details:
- 3/4 Primary
- Main Floor Full Bath
Dining/Kitchen:
- Breakfast Bar
- Informal Dining Room
| Main Level | Size | Sq Ft |
|---|---|---|
| Bedroom 1 | 13'6" x 13'6" | 169 |
| Bedroom 2 | 10 x 9'6" | 90 |
| Sun Room | 14 x 12 | 168 |
| Kitchen | 13 x 14 | 182 |
| Laundry | 8 x 7 | 56 |
| Deck | 12 x 12 | 144 |
| Deck | 16 x 14 | 224 |
| Living Room | 15 x 15 | 225 |
| Dining Room | 15 x 15 | 225 |
| Primary Bathroom | 12 x 7 | 84 |
| Lower Level | Size | Sq Ft |
|---|---|---|
| Bedroom 3 | 14 x 13 | 182 |
| Family Room | 18 x 21 | 378 |
Lot & Land
Acres:
0.21
Geolocation:
44.4353, -93.169027
Lot Dimensions:
Irregular
Restrictions:
Mandatory Owners Assoc
Zoning:
Residential-Single Family
Schools
School District:
659
District Phone:
507-663-0629
Financial & Taxes
Tax Year:
2026
Annual Taxes:
$6,360
Lender-owned:
No
Assessment Pending:
Unknown
Taxes w/ Assessments:
$6,360
Association Fee Required:
Yes
Association Fee:
$423
Association Fee Frequency:
Monthly
Association Fee Includes:
- Hazard Insurance
- Lawn Care
- Snow Removal
Association Company:
Trekk
Association Company Number:
507-334-3499
Miscellaneous
Fuel System:
Natural Gas
Sewer System:
City Sewer/Connected
Water System:
City Water/Connected
Mortgage Calculator
Use this calculator to estimate your monthly mortgage payment, including taxes and insurance. Simply enter
the price of the home, your down payment and loan term. Property taxes are based on the last
known value for this property or 0.012 of property
price when data is unavailable. Your interest rate and insurance rates will vary based on
credit score, loan type, etc.
This amortization schedule shows how much of your monthly payment will go towards the principle and how
much will go towards the interest.
| Month | Principal | Interest | P&I | Balance |
|---|---|---|---|---|
| Year | Principal | Interest | P&I | Balance |
Listing provided by RMLS,
courtesy of RE/MAX Advantage Plus.
Disclaimer: The information contained in this listing has not been verified by TheMLSonline.com and should be verified by the buyer.
Disclaimer: The information contained in this listing has not been verified by TheMLSonline.com and should be verified by the buyer.

